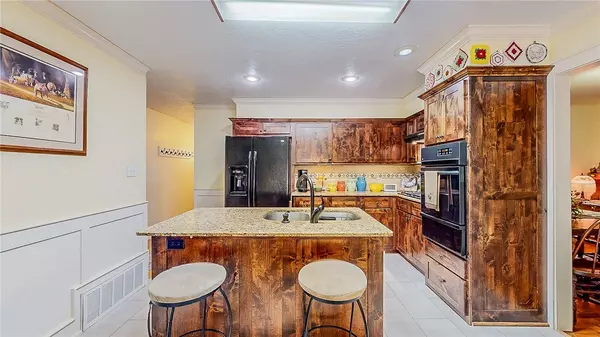$325,000
$335,000
3.0%For more information regarding the value of a property, please contact us for a free consultation.
701 Skyline Dr Huntsville, AR 72740
5 Beds
2 Baths
2,170 SqFt
Key Details
Sold Price $325,000
Property Type Single Family Home
Sub Type Single Family Residence
Listing Status Sold
Purchase Type For Sale
Square Footage 2,170 sqft
Price per Sqft $149
Subdivision Governors Hill
MLS Listing ID 1317239
Sold Date 10/29/25
Bedrooms 5
Full Baths 2
HOA Y/N No
Year Built 1969
Annual Tax Amount $1,514
Lot Size 1.000 Acres
Acres 1.0
Property Sub-Type Single Family Residence
Property Description
Tucked away in town but offering the kind of privacy you'd expect from the country, this charming 5-bedroom, 2-bath home is just what you are looking for. Set against a backdrop of natural cliffs where no one can build behind you, the shady backyard feels like your own private retreat, complete with mature trees, a peaceful back porch, and a gazebo perfect for relaxing or entertaining.
Step inside to discover rich wood floors, custom cabinets, built-in bookcases, and beautiful solid wood doors that add warmth and character throughout. The spacious deck is ideal for sipping your morning coffee in the cool air or spending time with family in the evenings. A hot tub just off the deck conveys with the home, making it even easier to enjoy your private oasis.
With all the charm of a tucked-away hideout and the convenience of being just minutes from schools, shopping, and local amenities, this property truly offers the best of both worlds.
Location
State AR
County Madison
Community Governors Hill
Direction Turn Right Onto S Harris Street 3.0 Miles Turn Left Onto Crossbow Road 0.6 Miles Keep Left Onto Skyline Drive 0.3 Miles The Destination Is On Your Left.
Rooms
Basement Crawl Space
Interior
Interior Features Shutters
Heating Central, Wood Stove
Cooling Central Air
Flooring Carpet, Tile, Wood
Fireplaces Number 1
Fireplaces Type Living Room, Wood Burning
Fireplace Yes
Window Features Plantation Shutters
Appliance Built-In Range, Built-In Oven, Dishwasher, Gas Water Heater
Exterior
Exterior Feature Concrete Driveway
Parking Features Attached
Fence Partial
Community Features Near Schools
Utilities Available Electricity Available, Fiber Optic Available, Natural Gas Available, Sewer Available, Water Available
Waterfront Description None
Roof Type Fiberglass,Shingle
Street Surface Paved
Porch Deck, Patio
Road Frontage Public Road
Garage Yes
Building
Lot Description Cleared, Wooded
Story 3
Foundation Crawlspace
Water Public
Level or Stories Three Or More
Additional Building None
Structure Type Brick,Vinyl Siding
New Construction No
Schools
School District Huntsville
Others
Security Features Security System
Special Listing Condition None
Read Less
Want to know what your home might be worth? Contact us for a FREE valuation!

Our team is ready to help you sell your home for the highest possible price ASAP
Bought with Scott Realty Group






