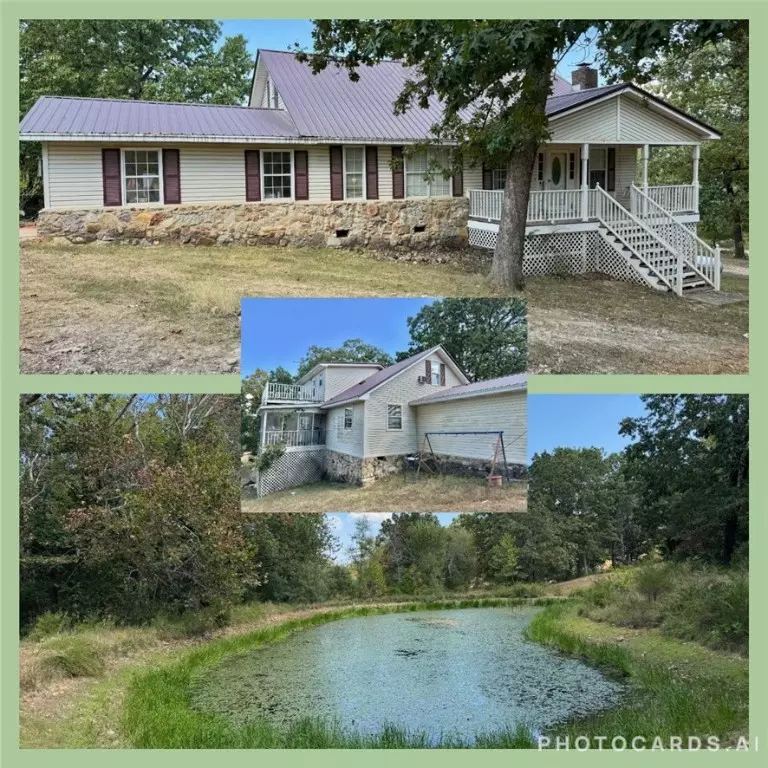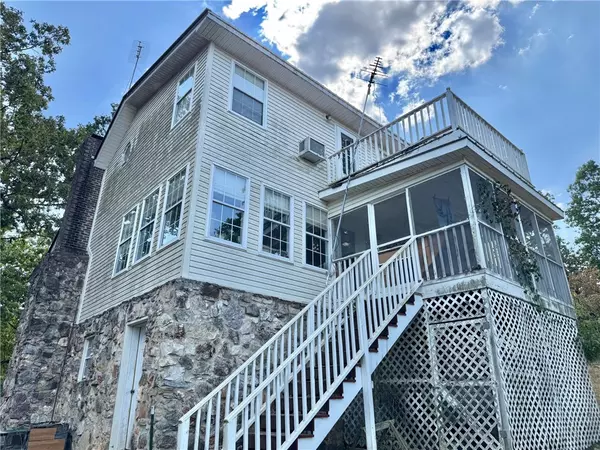$250,000
$259,900
3.8%For more information regarding the value of a property, please contact us for a free consultation.
464 Mc 8042 Peel, AR 72668
3 Beds
3 Baths
1,840 SqFt
Key Details
Sold Price $250,000
Property Type Single Family Home
Sub Type Single Family Residence
Listing Status Sold
Purchase Type For Sale
Square Footage 1,840 sqft
Price per Sqft $135
MLS Listing ID 1322461
Sold Date 11/10/25
Style Ranch
Bedrooms 3
Full Baths 2
Half Baths 1
HOA Y/N No
Year Built 2000
Annual Tax Amount $396
Lot Size 25.270 Acres
Acres 25.27
Property Sub-Type Single Family Residence
Property Description
With 25 acres, there's plenty of space to enjoy both the indoors & outdoors. The 3bd, 2.5 ba home has a lot of character, especially with features like the wood-burning fireplace and crown molding. The potential to convert the office into a fourth bedroom adds flexibility for growing families or those needing extra space. The outbuildings, including the 50x40 barn with an office and the 30x30 shop building with a concrete floor, offer great opportunities for cattle or storage. The chicken coop is a nice touch for those interested in raising chickens. A large spring-fed pond with fish provides a serene spot for relaxation or fishing. Also has a wet-weather creek. The rolling hills & mostly pasture make it ideal for livestock or simply enjoying the natural beauty including a garden spot & grape arbor. Just 2mi from the lake adds another layer of recreational opportunities. And for those who enjoy hunting, the presence of deer & turkey on the property is a definite plus. So many options with this property!
Location
State AR
County Marion
Direction From Harrison take Hwy 43E going 1.8 miles. Turn left on Hwy 7N going 17 miles. Turn Rt on Hwy 14E going 8 miles. Turn left on Hwy 125 going a little over 2 miles. Turn Rt on Marion County Rd 8042. Home will be on left less than one mile. Sign in yard, and another sign at the end of property line along dirt road.
Body of Water Bull Shoals Lake
Rooms
Basement Partial, Unfinished
Interior
Interior Features Ceiling Fan(s), Cathedral Ceiling(s)
Heating Propane, Wall Furnace
Cooling Central Air, Electric, Window Unit(s)
Flooring Carpet, Laminate, Vinyl
Fireplaces Number 1
Fireplaces Type Wood Burning
Fireplace Yes
Appliance Dishwasher, Electric Range, Electric Water Heater, Microwave, Refrigerator
Laundry Washer Hookup, Dryer Hookup
Exterior
Exterior Feature Unpaved Driveway, TV Antenna
Parking Features Attached
Fence Full, Other, See Remarks, Wire
Community Features Lake
Utilities Available Electricity Available, Propane, Septic Available, Water Available
Roof Type Metal
Street Surface Dirt
Porch None
Road Frontage County Road
Garage Yes
Building
Lot Description Hardwood Trees, None, Outside City Limits, Rural Lot, Wooded
Story 1
Foundation Block
Sewer Septic Tank
Water Well
Architectural Style Ranch
Level or Stories Two, One
Additional Building Barn(s), Outbuilding, Storage, Workshop
Structure Type Rock,Vinyl Siding
New Construction No
Schools
School District Yellville-Summit
Others
Security Features Storm Shelter
Special Listing Condition None
Read Less
Want to know what your home might be worth? Contact us for a FREE valuation!

Our team is ready to help you sell your home for the highest possible price ASAP
Bought with Non MLS Sales






