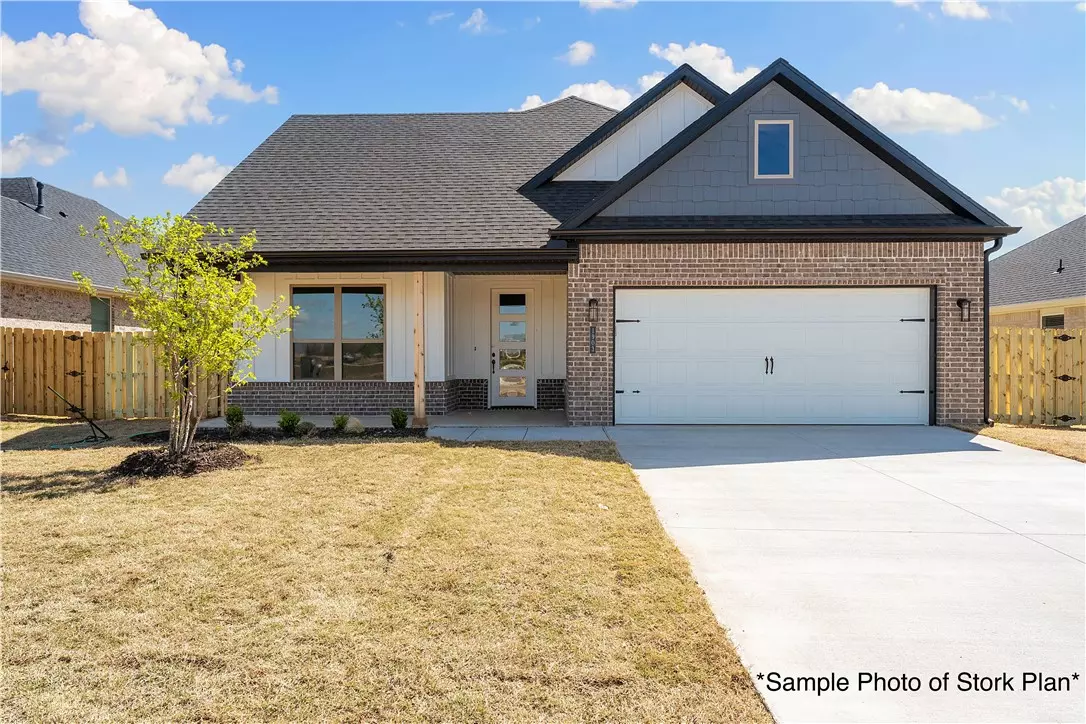$502,250
$502,250
For more information regarding the value of a property, please contact us for a free consultation.
1418 Lookout Ln Cave Springs, AR 72718
4 Beds
3 Baths
2,009 SqFt
Key Details
Sold Price $502,250
Property Type Single Family Home
Sub Type Single Family Residence
Listing Status Sold
Purchase Type For Sale
Square Footage 2,009 sqft
Price per Sqft $250
Subdivision Hillcrest
MLS Listing ID 1305550
Sold Date 11/12/25
Bedrooms 4
Full Baths 2
Half Baths 1
Construction Status New Construction
HOA Fees $41/ann
HOA Y/N No
Year Built 2025
Annual Tax Amount $100
Lot Size 8,276 Sqft
Acres 0.19
Property Sub-Type Single Family Residence
Property Description
Welcome to Hillcrest in Cave Springs!Enjoy peaceful surroundings on the edge of town with the convenience of being just minutes from everything Northwest Arkansas has to offer. This inviting community provides the perfect blend of tranquility and accessibility.Charming and functional, the Stork Plan is a beautifully designed single-story home offering 2,009 square feet with 4 bedrooms and 2.5 bathrooms.At the heart of the home is a spacious open-concept living, dining, and kitchen area that's perfect for both entertaining and everyday life. The flow and openness of the space create a welcoming atmosphere where everyone can gather and connect.The primary suite offers a peaceful retreat, complete with a well-appointed ensuite bathroom for comfort and privacy. Three additional bedrooms provide flexibility.Additional features include a convenient laundry room,and a covered back patio that's perfect for outdoor relaxation. A two-car garage rounds out the home, offering both parking and storage space.
Location
State AR
County Benton
Community Hillcrest
Direction From I-49, take Exit 78 and head west on W Monroe Ave. Continue straight, then turn left onto Ford Lane. Head south on Ford Lane and turn right onto Hillcrest Ave. Follow Hillcrest Ave and make a left onto Steep Hill Lane. Continue north and take the last right onto Lookout Lane.
Interior
Interior Features Attic, Ceiling Fan(s), Pantry, Programmable Thermostat, Storage, Walk-In Closet(s), Window Treatments
Heating Gas
Cooling Electric
Flooring Carpet, Tile, Wood
Fireplaces Number 1
Fireplaces Type Family Room
Fireplace Yes
Window Features Double Pane Windows,Blinds
Appliance Counter Top, Dishwasher, Gas Cooktop, Disposal, Gas Water Heater, Microwave, Plumbed For Ice Maker
Laundry Washer Hookup, Dryer Hookup
Exterior
Exterior Feature Concrete Driveway
Parking Features Attached
Fence Back Yard
Pool None
Community Features Near Schools
Utilities Available Cable Available, Electricity Available, Natural Gas Available, Sewer Available, Water Available
Waterfront Description None
Roof Type Architectural,Shingle
Street Surface Paved
Porch Covered
Road Frontage Public Road
Garage Yes
Building
Lot Description Subdivision
Story 1
Foundation Slab
Water Public
Level or Stories One
Additional Building None
Structure Type Brick,Vinyl Siding
New Construction Yes
Construction Status New Construction
Schools
School District Rogers
Others
HOA Fee Include Association Management
Security Features Smoke Detector(s)
Special Listing Condition None
Read Less
Want to know what your home might be worth? Contact us for a FREE valuation!

Our team is ready to help you sell your home for the highest possible price ASAP
Bought with Limbird Real Estate Group






