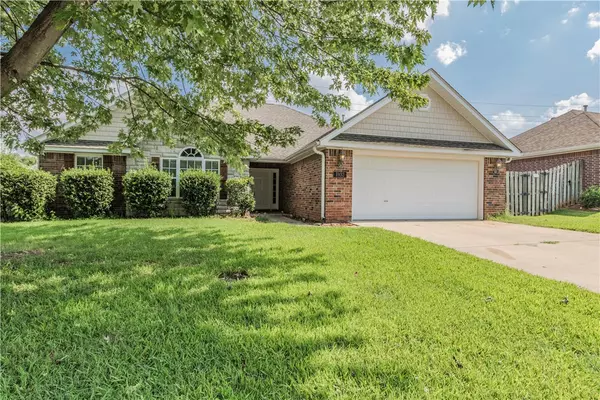$223,000
$219,900
1.4%For more information regarding the value of a property, please contact us for a free consultation.
1932 N Cannondale Dr Fayetteville, AR 72704
3 Beds
2 Baths
1,771 SqFt
Key Details
Sold Price $223,000
Property Type Single Family Home
Sub Type Single Family Residence
Listing Status Sold
Purchase Type For Sale
Square Footage 1,771 sqft
Price per Sqft $125
Subdivision Fairfield Sub Ph I
MLS Listing ID 1161265
Sold Date 11/30/20
Bedrooms 3
Full Baths 2
HOA Y/N No
Year Built 2003
Annual Tax Amount $1,801
Lot Size 9,583 Sqft
Acres 0.22
Property Sub-Type Single Family Residence
Property Description
Great home in a great location in Fayetteville! As you enter the home, you are greeted by an extra large living area complete with high ceilings, crown molding, a gas fireplace and lots of natural light. Next to the living space is a good sized kitchen with granite counters, a pantry, and electric appliances. As you move through the home, you'll find spacious bedrooms and a huge owners bedroom with high ceilings and a sitting area, plus walk-in closets. Continuing into the owners bathroom, you'll find a garden tub and walk in shower. Walking through the back door, you'll immediately recognize an outdoor space that is fantastic for entertaining family and friends! With a spacious wooden deck and a large, open backyard with full wooden privacy fencing, this home is sure to be a favorite hang-out spot. Also comes with a newly replaced "Trane" Heat/AC unit with warranty.
Location
State AR
County Washington
Community Fairfield Sub Ph I
Zoning N
Direction Mt comfort exit west, turn left at bridgeport, right on new bridge, right on cannondale, home on left.
Rooms
Basement None
Interior
Interior Features Attic, Ceiling Fan(s), Cathedral Ceiling(s), Granite Counters, Pantry, Split Bedrooms, Walk-In Closet(s), Multiple Living Areas, Storage
Heating Central
Cooling Central Air
Flooring Carpet, Ceramic Tile
Fireplaces Number 1
Fireplaces Type Family Room
Fireplace Yes
Window Features Blinds
Appliance Counter Top, Dishwasher, Electric Cooktop, Electric Oven, Electric Range, Electric Water Heater, Disposal, Microwave, Refrigerator, Plumbed For Ice Maker
Laundry Washer Hookup, Dryer Hookup
Exterior
Exterior Feature Concrete Driveway
Parking Features Attached
Fence Back Yard, Privacy, Wood
Community Features Curbs, Sidewalks
Utilities Available Cable Available, Electricity Available, Phone Available, Sewer Available, Water Available
Waterfront Description None
Roof Type Architectural,Shingle
Porch Deck
Road Frontage Public Road
Garage Yes
Building
Lot Description Landscaped, Level, None, Subdivision
Story 1
Foundation Slab
Sewer Public Sewer
Water Public
Level or Stories One
Additional Building None
Structure Type Brick,Vinyl Siding
Schools
School District Farmington
Others
Security Features Smoke Detector(s)
Special Listing Condition None
Read Less
Want to know what your home might be worth? Contact us for a FREE valuation!

Our team is ready to help you sell your home for the highest possible price ASAP
Bought with Keller Williams Market Pro Realty Branch Office





