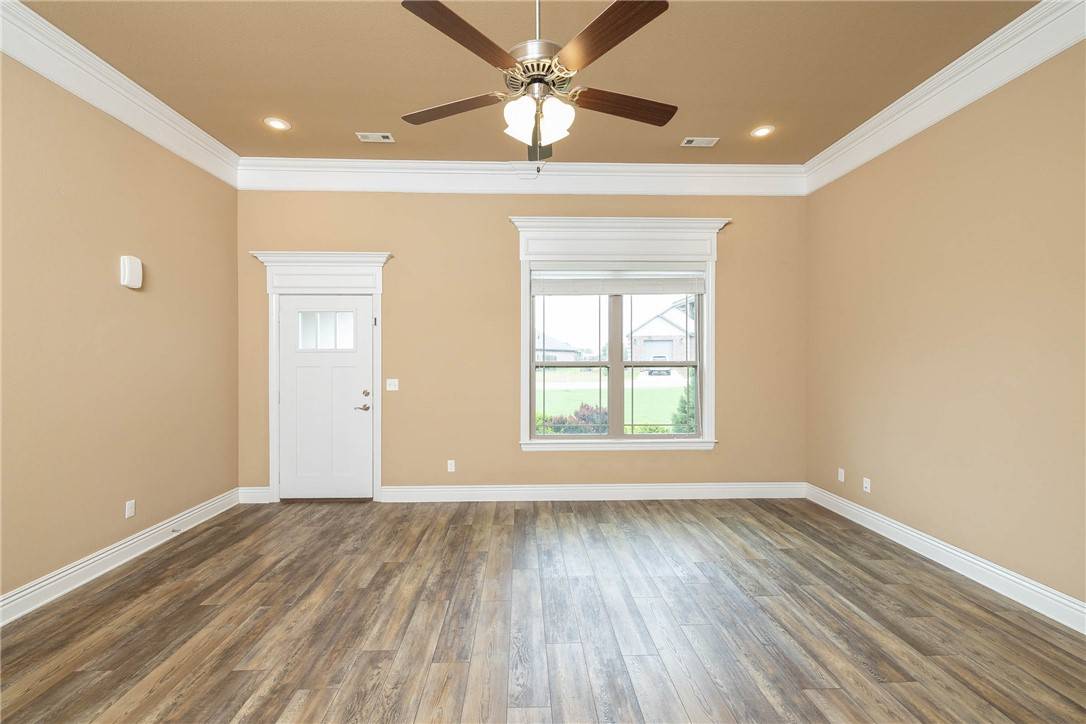$530,000
$539,900
1.8%For more information regarding the value of a property, please contact us for a free consultation.
13427 Meadow Ridge Fayetteville, AR 72704
4 Beds
3 Baths
2,345 SqFt
Key Details
Sold Price $530,000
Property Type Single Family Home
Sub Type Single Family Residence
Listing Status Sold
Purchase Type For Sale
Square Footage 2,345 sqft
Price per Sqft $226
Subdivision Harmon Trails Estates
MLS Listing ID 1298822
Sold Date 06/25/25
Bedrooms 4
Full Baths 3
HOA Y/N No
Year Built 2018
Annual Tax Amount $3,264
Lot Size 0.809 Acres
Acres 0.8093
Property Sub-Type Single Family Residence
Property Description
Don't miss viewing this one owner home with $5000 closing costs paid on this unrestricted almost an acre lot.The home welcomes you in with an open floor plan and double sided, kitchen/living room gas log fireplace.High ceiling and large living area is modern and trimmed perfectly.Three full baths include a walk-in shower in primary bedroom with Jacuzzi tub.Custom cabinets throughout and the trim level you want.Primary has three closets for plentiful storage.Walk in closets in all of these oversize bedrooms! Natural light/large windows abound.Attic walk-in storage and plentiful storage in 3car oversized garage.Build on for a generational living family or build the shop of your dreams.The modern kitchen features two pantries, gas 5 burner cook top, built in oven and microwave, along with a large eat-in dining room.The backyard features a gas fireplace for lounging, ready with your TV to watch the hogs and is large enough to host your entire family, and even build a pool.Backyard is perfectly positioned for a garden.
Location
State AR
County Washington
Community Harmon Trails Estates
Direction Take exit 69 or Johnson Mill Blvd West. In .2 miles take a left onto S Maestri Rd. In 1.3 miles take a left onto Steel Rd. In 2.2 miles take a right onto S Barrington Rd. 900 Feet take a left. In 2.2 miles take a left onto Harmon Rd. In 1.0 miles Turn Right onto Meadow Ridge. Home is first on the left.
Rooms
Basement None
Interior
Interior Features Attic, Ceiling Fan(s), Eat-in Kitchen, Granite Counters, Pantry, Split Bedrooms, Storage, Walk-In Closet(s), Window Treatments
Heating Central, Gas
Cooling Central Air, Electric
Flooring Carpet, Ceramic Tile
Fireplaces Number 1
Fireplaces Type Gas Log, Multi-Sided
Fireplace Yes
Window Features Double Pane Windows,ENERGY STAR Qualified Windows,Vinyl,Blinds
Appliance Dishwasher, Exhaust Fan, Gas Cooktop, Disposal, Gas Water Heater, Plumbed For Ice Maker
Laundry Washer Hookup, Dryer Hookup
Exterior
Exterior Feature Concrete Driveway
Parking Features Attached
Fence Back Yard, Partial
Pool None
Community Features Near Schools, Shopping
Utilities Available Cable Available, Electricity Available, Natural Gas Available, Water Available
Waterfront Description None
Roof Type Architectural,Shingle
Street Surface Paved
Porch Brick, Covered, Patio
Road Frontage Public Road, Shared
Garage Yes
Building
Lot Description Cleared, Landscaped, Level, Open Lot, Subdivision
Story 2
Foundation Slab
Water Public
Level or Stories Two
Additional Building None
Structure Type Brick
New Construction No
Schools
School District Springdale
Others
Security Features Fire Alarm,Smoke Detector(s)
Acceptable Financing ARM, Conventional, FHA, VA Loan
Listing Terms ARM, Conventional, FHA, VA Loan
Special Listing Condition None
Read Less
Want to know what your home might be worth? Contact us for a FREE valuation!

Our team is ready to help you sell your home for the highest possible price ASAP
Bought with Fathom Realty





