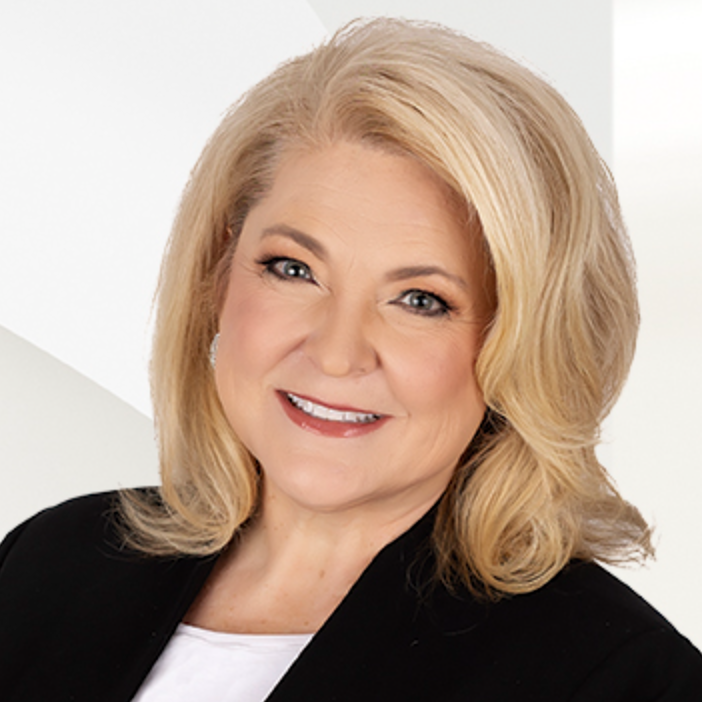$370,000
$385,000
3.9%For more information regarding the value of a property, please contact us for a free consultation.
176 Holiday Island Dr Holiday Island, AR 72631
3 Beds
2 Baths
1,932 SqFt
Key Details
Sold Price $370,000
Property Type Single Family Home
Sub Type Single Family Residence
Listing Status Sold
Purchase Type For Sale
Square Footage 1,932 sqft
Price per Sqft $191
Subdivision Unit 11 Holiday Island
MLS Listing ID 1304120
Sold Date 07/31/25
Bedrooms 3
Full Baths 2
Construction Status Resale (less than 25 years old)
HOA Fees $71/ann
HOA Y/N No
Year Built 2007
Annual Tax Amount $2,481
Lot Size 0.290 Acres
Acres 0.2899
Property Sub-Type Single Family Residence
Property Description
This charming home warmly greets you with wood floors, fresh paint and a beautiful open floor plan, connecting the cozy living room to the kitchen. Special details in the kitchen include a tiled backsplash, granite counter tops and up to date appliances. To the left is a generous master suite that connects to a walk-in closet, main bathroom, shower and the laundry room. Your new home hosts two more bedrooms, with a guest bathroom for easy entertaining. The stunning view, off the newly painted back deck, will have your heart skipping a beat! Furnishings & household items will convey with the exception of personal items.
Location
State AR
County Carroll
Community Unit 11 Holiday Island
Direction Take 23 N to the main entrance of Holiday Island(Holiday Island Drive) Approximately one mile down the road, the residence is located on the right hand side across from the Lutheran Church.
Body of Water Beaver Lake
Rooms
Basement None
Interior
Interior Features Attic, Ceiling Fan(s), Cathedral Ceiling(s), Eat-in Kitchen, Granite Counters, Pantry, Storage, Walk-In Closet(s), Window Treatments
Heating Central
Cooling Central Air
Flooring Carpet, Ceramic Tile
Fireplaces Number 1
Fireplaces Type Living Room
Fireplace Yes
Window Features Double Pane Windows,Blinds,Drapes
Appliance Dryer, Dishwasher, Electric Oven, Electric Range, Electric Water Heater, Disposal, Microwave, Refrigerator, Washer, Plumbed For Ice Maker
Laundry Washer Hookup, Dryer Hookup
Exterior
Exterior Feature Concrete Driveway
Parking Features Attached
Fence None
Pool Pool, Community
Community Features Clubhouse, Dock, Golf, Playground, Park, Tennis Court(s), Trails/Paths, Lake, Near Fire Station, Pool, Shopping
Utilities Available Cable Available, Electricity Available, Propane, Sewer Available, Water Available
View Y/N Yes
View Seasonal View
Roof Type Fiberglass,Shingle
Street Surface Paved
Porch Covered, Deck, Porch
Road Frontage Public Road, Shared
Garage Yes
Building
Lot Description City Lot, Landscaped, Level, Views, Close to Clubhouse
Story 1
Foundation Other, See Remarks
Sewer Public Sewer
Water Public
Level or Stories One
Additional Building None
Structure Type Vinyl Siding
New Construction No
Construction Status Resale (less than 25 years old)
Schools
School District Eureka Springs
Others
HOA Fee Include See Agent
Security Features Fire Alarm,Smoke Detector(s)
Special Listing Condition None
Read Less
Want to know what your home might be worth? Contact us for a FREE valuation!

Our team is ready to help you sell your home for the highest possible price ASAP
Bought with Keller Williams Market Pro Realty Branch Office






