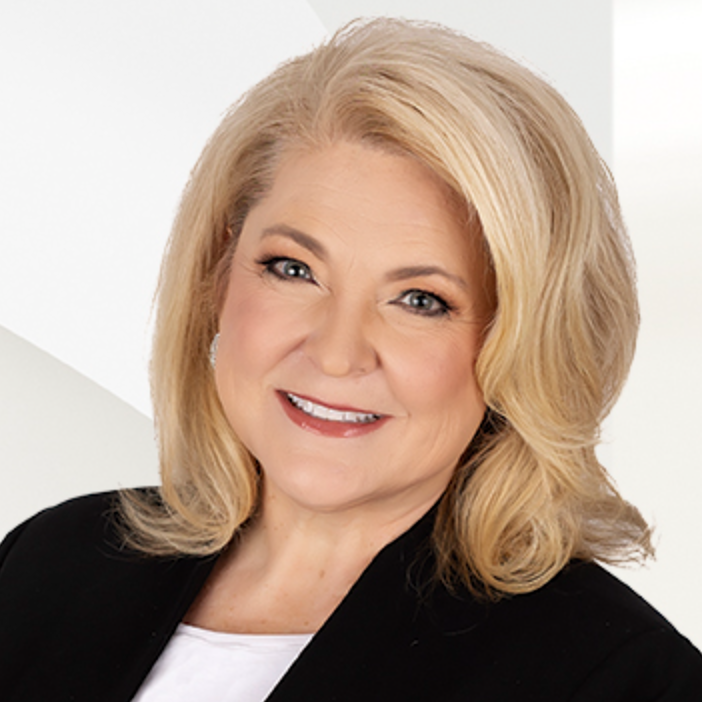$738,000
$750,000
1.6%For more information regarding the value of a property, please contact us for a free consultation.
12585 Patton Rd West Fork, AR 72774
3 Beds
2 Baths
2,700 SqFt
Key Details
Sold Price $738,000
Property Type Single Family Home
Sub Type Single Family Residence
Listing Status Sold
Purchase Type For Sale
Square Footage 2,700 sqft
Price per Sqft $273
MLS Listing ID 1307941
Sold Date 07/28/25
Bedrooms 3
Full Baths 2
Construction Status Resale (less than 25 years old)
HOA Y/N No
Year Built 2024
Annual Tax Amount $413
Lot Size 5.000 Acres
Acres 5.0
Property Sub-Type Single Family Residence
Property Description
Welcome to your custom home on 5 acres built in 2024. Open floor plan for entertaining or just chilling at home. Sit on the expansive front porch to catch the sunrise or the large covered back porch to watch sunsets. Inside enjoy the chef's kitchen with a 48" Thermador gas range w/double electric ovens and griddle. The butler's pantry area is ideal for leaving your small appliances out and plugged in. Just around the corner is a 12x7 pantry. The custom cabinets have soft close. 2nd sink at built in bar area. Kitchen and living area have 10' ceilings. Large windows allow a view of the beautiful hardwoods and cleared areas out back including the garden area. Instant hot water. The 3 car garage is extra deep and wide with a full set of stairs leading to the storage area above garage. All exterior walls and the roof above home have spray foam insulation. The master closet/dressing room connects the expansive laundry room to the master bath which has a custom tiled shower.
Location
State AR
County Washington
Direction I49 south to Greenland exit. Go east onto Wilson. Right onto Main or 71, left onto Mineral Springs. Approximately 2 miles go right onto Patton Rd. At curve sharp right into driveway
Interior
Interior Features Attic, Wet Bar, Built-in Features, Ceiling Fan(s), Pantry, Programmable Thermostat, Quartz Counters, Split Bedrooms, Storage, Walk-In Closet(s)
Heating Central, Electric
Cooling Central Air, Electric
Flooring Carpet, Ceramic Tile, Luxury Vinyl Plank
Fireplace No
Appliance Dishwasher, Electric Water Heater, Disposal, Gas Range, Ice Maker, Microwave, Range Hood, PlumbedForIce Maker
Laundry Washer Hookup, Dryer Hookup
Exterior
Exterior Feature Gravel Driveway
Parking Features Attached
Fence None
Utilities Available Electricity Available, Fiber Optic Available, Natural Gas Not Available, Propane, Septic Available, Water Available
Waterfront Description None
Roof Type Architectural,Shingle
Street Surface Gravel
Porch Covered, Deck, Porch
Garage Yes
Building
Lot Description Not In Subdivision, None, Outside City Limits, Rural Lot
Faces East
Story 1
Foundation Slab
Sewer Septic Tank
Water Public
Level or Stories One
Additional Building Storage
Structure Type Brick,Concrete
New Construction No
Construction Status Resale (less than 25 years old)
Schools
School District Greenland
Others
Security Features Smoke Detector(s)
Read Less
Want to know what your home might be worth? Contact us for a FREE valuation!

Our team is ready to help you sell your home for the highest possible price ASAP
Bought with Navigate Real Estate






