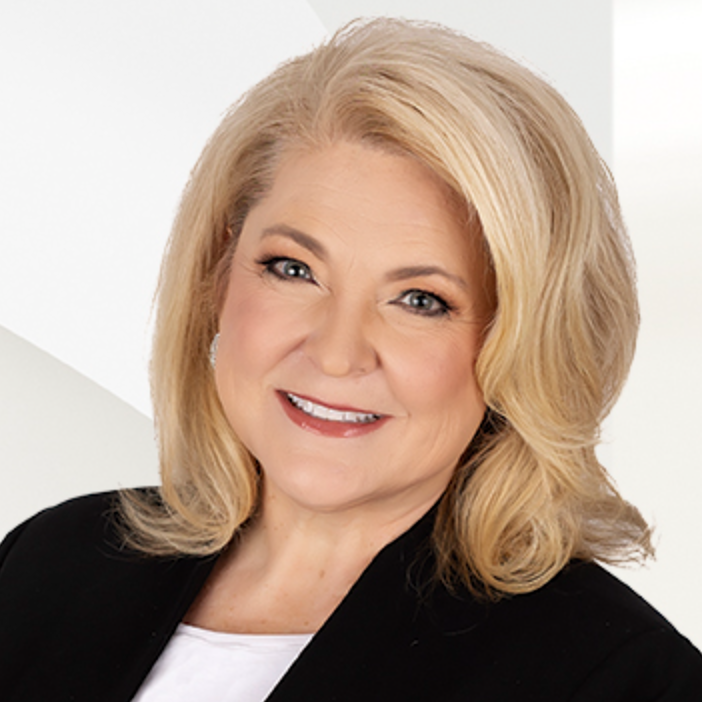$229,000
$229,000
For more information regarding the value of a property, please contact us for a free consultation.
125 Pleasant St West Fork, AR 72774
4 Beds
2 Baths
1,387 SqFt
Key Details
Sold Price $229,000
Property Type Single Family Home
Sub Type Single Family Residence
Listing Status Sold
Purchase Type For Sale
Square Footage 1,387 sqft
Price per Sqft $165
Subdivision Shady Lane Add
MLS Listing ID 1309953
Sold Date 08/08/25
Style Ranch
Bedrooms 4
Full Baths 2
HOA Y/N No
Year Built 1973
Annual Tax Amount $1,156
Lot Size 0.254 Acres
Acres 0.2541
Lot Dimensions 129 x 88
Property Sub-Type Single Family Residence
Property Description
This lovely 4-bedroom, 2-bathroom home has been completely renovated from top to bottom with quality upgrades throughout. You'll love the brand new HVAC system, beautiful flooring, elegant granite countertops, and fresh interior and exterior paint that make this home move-in ready. Both bathrooms have been fully remodeled. Energy-efficient double pane vinyl windows flood the space with natural light, while the new lighting package and gas range add modern convenience. The fenced backyard offers privacy and is shaded by mature trees, perfect for relaxation or entertaining. Location couldn't be better – you're just a short walk to both the park and river, making outdoor recreation easily accessible. This home truly offers the perfect blend of modern updates and natural beauty in a prime location.
Location
State AR
County Washington
Community Shady Lane Add
Direction From I-49, take exit 53 for AR-170 toward West Fork. Turn onto AR-156 E/AR-170 E. Turn left onto AR-156 E/AR-170 E/W Main St. Turn left onto S Robinson Ave. Turn right onto Pleasent St. Property will be on the right.
Rooms
Basement Crawl Space
Interior
Interior Features Ceiling Fan(s), Eat-in Kitchen, Granite Counters, Programmable Thermostat
Heating Central, Gas
Cooling Central Air, Electric
Flooring Carpet, Luxury Vinyl Plank, Tile
Fireplace No
Window Features Double Pane Windows,Vinyl
Appliance Gas Range, Gas Water Heater, Range Hood
Laundry Washer Hookup, Dryer Hookup
Exterior
Exterior Feature Concrete Driveway
Fence Back Yard, Chain Link
Pool None
Community Features Near Schools, Park
Utilities Available Electricity Available, Natural Gas Available
Waterfront Description None
Roof Type Architectural,Shingle
Street Surface Paved
Porch Patio
Road Frontage Public Road
Garage No
Building
Lot Description Cleared, Corner Lot, City Lot, Level, Near Park, Subdivision
Faces North
Story 1
Foundation Crawlspace
Architectural Style Ranch
Level or Stories One
Additional Building None
Structure Type Brick
New Construction No
Schools
School District West Fork
Others
Security Features Smoke Detector(s)
Acceptable Financing ARM, Conventional, FHA, VA Loan
Listing Terms ARM, Conventional, FHA, VA Loan
Special Listing Condition None
Read Less
Want to know what your home might be worth? Contact us for a FREE valuation!

Our team is ready to help you sell your home for the highest possible price ASAP
Bought with Coldwell Banker Harris McHaney & Faucette -Fayette






