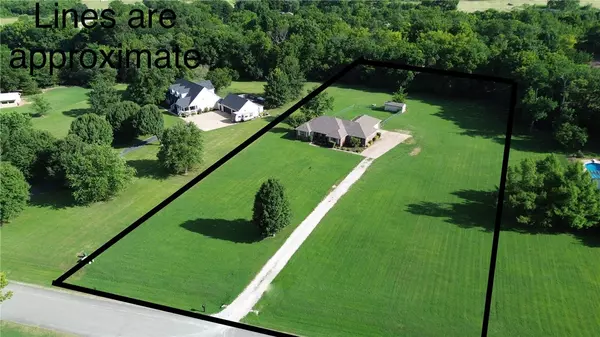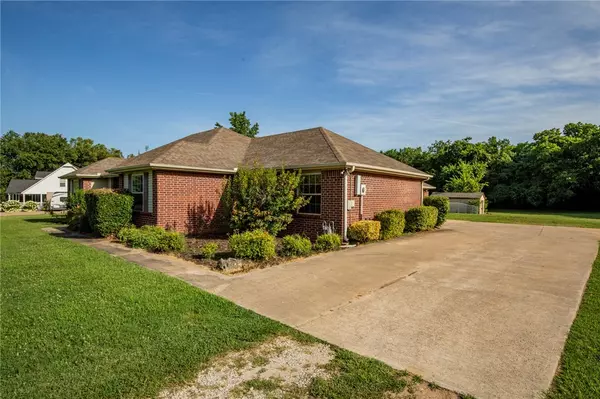$388,800
$380,000
2.3%For more information regarding the value of a property, please contact us for a free consultation.
10870 Spring Mountain Dr Farmington, AR 72730
3 Beds
3 Baths
2,004 SqFt
Key Details
Sold Price $388,800
Property Type Single Family Home
Sub Type Single Family Residence
Listing Status Sold
Purchase Type For Sale
Square Footage 2,004 sqft
Price per Sqft $194
Subdivision Mountain View Estates
MLS Listing ID 1315510
Sold Date 08/27/25
Style Ranch
Bedrooms 3
Full Baths 2
Half Baths 1
HOA Y/N No
Year Built 1996
Annual Tax Amount $1,926
Lot Size 2.530 Acres
Acres 2.53
Lot Dimensions IRREG
Property Sub-Type Single Family Residence
Property Description
Unbeatable value in a prime location! Nestled on 2.53 acres with a picturesque wet-weather creek and Mt. Kessler in the background, this 3-bedroom, 2.5-bath brick home offers space, comfort, and potential. Freshly painted and move-in ready, it features new carpet, a newer HVAC system, and a brand-new water heater. The eat-in kitchen flows into a formal dining room, while the living room boasts a charming wood stove for cozy evenings. The spacious primary suite includes an ensuite bath with a new tub. A true split floor plan, the opposite wing hosts two additional bedrooms with new carpet and a shared hall bath. Enjoy ample storage with a large 2-car garage and a 12x24 outbuilding. The expansive lot offers room to add a detached shop or garage. Bring your ideas and make it your own!
Location
State AR
County Washington
Community Mountain View Estates
Direction From I-49 in Fayetteville, West on Hwy 62 (MLK exit) into Farmington. Left on S Hunter AR-170, Left on N Appleby, and Left on Spring Mtn Drive. Continue up Spring Mtn Dr. and house is on the Left near the end.
Rooms
Basement Crawl Space
Interior
Interior Features Granite Counters, Split Bedrooms, See Remarks, Walk-In Closet(s), Wood Burning Stove
Heating Central, Gas, Wood Stove
Cooling Electric, Window Unit(s)
Flooring Carpet, Vinyl
Fireplaces Number 1
Fireplaces Type Wood Burning Stove
Fireplace Yes
Appliance Dishwasher, Electric Range, Gas Water Heater, Other, See Remarks, Plumbed For Ice Maker
Exterior
Exterior Feature Concrete Driveway, Gravel Driveway
Parking Features Attached
Fence Back Yard, Chain Link
Utilities Available Electricity Available, Fiber Optic Available, Natural Gas Available, Septic Available, Water Available
Waterfront Description Creek
Roof Type Architectural,Shingle
Street Surface Paved
Porch Deck
Road Frontage Public Road
Garage Yes
Building
Lot Description Level, None, Subdivision
Faces South
Story 1
Foundation Crawlspace
Sewer Septic Tank
Water Public
Architectural Style Ranch
Level or Stories One
Additional Building Storage
Structure Type Brick
New Construction No
Schools
School District Farmington
Others
Security Features Smoke Detector(s)
Acceptable Financing FHA, VA Loan
Listing Terms FHA, VA Loan
Special Listing Condition None
Read Less
Want to know what your home might be worth? Contact us for a FREE valuation!

Our team is ready to help you sell your home for the highest possible price ASAP
Bought with Crye-Leike REALTORS Rogers






