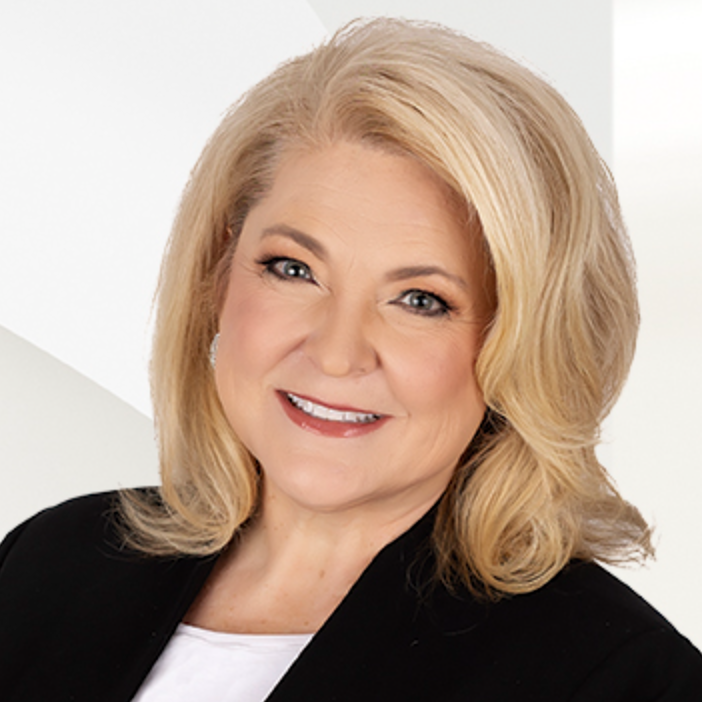$627,900
$627,900
For more information regarding the value of a property, please contact us for a free consultation.
805 Charing Cross Cave Springs, AR 72718
4 Beds
4 Baths
2,581 SqFt
Key Details
Sold Price $627,900
Property Type Single Family Home
Sub Type Single Family Residence
Listing Status Sold
Purchase Type For Sale
Square Footage 2,581 sqft
Price per Sqft $243
Subdivision Hyde Park Cave Spgs
MLS Listing ID 1317337
Sold Date 09/18/25
Bedrooms 4
Full Baths 3
Half Baths 1
Construction Status Resale (less than 25 years old)
HOA Fees $25/ann
HOA Y/N No
Year Built 2017
Annual Tax Amount $4,113
Lot Size 10,890 Sqft
Acres 0.25
Property Sub-Type Single Family Residence
Property Description
Welcome to your dream home in the highly desirable Hyde Park subdivision! This luxurious property, located within the exceptional Bentonville school district, offers the perfect blend of comfort and convenience. Three of the four bedrooms have their own en-suite bathrooms. The versatile bonus room can serve as a fourth bedroom with a nearby full bath. This home boasts a walk-in attic, oversized garage, and a separate storage building. Enjoy the front porch, large backyard, or community amenities like the park and pool. Just minutes from shopping and trails. This won't last long!
Location
State AR
County Benton
Community Hyde Park Cave Spgs
Direction From I-49 take exit 81 and head west on Pleasant Grove Rd. Left onto S Pinnacle Hills Pkway, slight right at Pinnacle Hills Pkway turns to S Wallis Rds. Turn left onto Sands Rd, left onto High St, right onto Charing Cross. Destination will be on the left.
Rooms
Basement None
Interior
Interior Features Attic, Ceiling Fan(s), Cathedral Ceiling(s), Eat-in Kitchen, Granite Counters, Pantry, Programmable Thermostat, See Remarks, Storage, Walk-In Closet(s), Window Treatments
Heating Central, Gas
Cooling Central Air, Electric
Flooring Carpet, Tile, Wood
Fireplaces Number 1
Fireplaces Type Gas Log, Living Room
Fireplace Yes
Window Features Blinds
Appliance Counter Top, Dishwasher, Electric Oven, Electric Range, Electric Water Heater, Gas Cooktop, Disposal, Microwave, Range Hood
Laundry Washer Hookup, Dryer Hookup
Exterior
Exterior Feature Concrete Driveway
Parking Features Attached
Fence None
Pool Pool, Community
Community Features Playground, Trails/Paths, Curbs, Pool, Sidewalks
Utilities Available Cable Available, Electricity Available, Natural Gas Available, Septic Available, Water Available
Waterfront Description None
Roof Type Asphalt,Shingle
Porch Covered, Patio, Porch
Road Frontage Public Road
Garage Yes
Building
Lot Description Landscaped, None, Subdivision
Story 2
Foundation Slab
Sewer Septic Tank
Water Public
Level or Stories Two
Additional Building None
Structure Type Concrete
New Construction No
Construction Status Resale (less than 25 years old)
Schools
School District Bentonville
Others
HOA Name Hyde park POA
HOA Fee Include Other
Security Features Smoke Detector(s)
Special Listing Condition None
Read Less
Want to know what your home might be worth? Contact us for a FREE valuation!

Our team is ready to help you sell your home for the highest possible price ASAP
Bought with Coldwell Banker Harris McHaney & Faucette-Bentonvi






