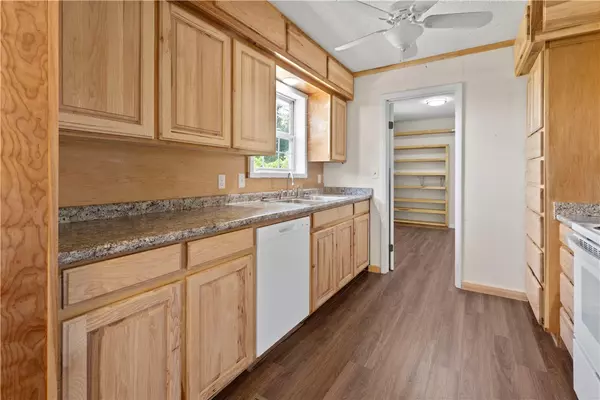$149,000
$149,900
0.6%For more information regarding the value of a property, please contact us for a free consultation.
34 Sue St Western Grove, AR 72685
3 Beds
1 Bath
1,300 SqFt
Key Details
Sold Price $149,000
Property Type Single Family Home
Sub Type Single Family Residence
Listing Status Sold
Purchase Type For Sale
Square Footage 1,300 sqft
Price per Sqft $114
Subdivision Mcelroy Hwy 123
MLS Listing ID 1309502
Sold Date 10/10/25
Style Ranch
Bedrooms 3
Full Baths 1
HOA Y/N No
Year Built 1980
Annual Tax Amount $7
Lot Size 0.509 Acres
Acres 0.509
Property Sub-Type Single Family Residence
Property Description
Well-maintained and thoughtfully updated, this 3-bedroom, 1-bath home in Western Grove offers comfort and functionality throughout. The kitchen has been recently updated with newer appliances and cabinetry, while the carpet, HVAC system, and hot water heater have also been updated recently. Handicap-accessible ramps add convenience, and the large fenced yard includes a spacious new back porch—approximately 12x10—great for outdoor seating or entertaining. A solid, move-in-ready home with key improvements already in place.
Location
State AR
County Newton
Community Mcelroy Hwy 123
Direction From Harrison, take HWY 65 S towards Western Grove. In 16 miles turn left onto Sue Street. The house will be 0.2 miles on the right.
Rooms
Basement None, Crawl Space
Interior
Interior Features Built-in Features, Ceiling Fan(s), None, Pantry, Window Treatments
Heating Heat Pump, Propane
Cooling Heat Pump
Flooring Carpet, Vinyl
Fireplace No
Window Features Blinds
Appliance Dishwasher, Electric Range, Electric Water Heater, Microwave Hood Fan, Microwave, Refrigerator, Self Cleaning Oven, Plumbed For Ice Maker
Laundry Washer Hookup, Dryer Hookup
Exterior
Exterior Feature Concrete Driveway, Gravel Driveway
Fence Back Yard, Chain Link, Front Yard
Pool None
Community Features Near Schools
Utilities Available Electricity Available, Propane, Septic Available, Water Available
Waterfront Description None
Roof Type Metal
Street Surface Paved
Porch Deck
Building
Lot Description Landscaped, Subdivision
Story 1
Foundation Block, Crawlspace
Sewer Septic Tank
Water Public
Architectural Style Ranch
Level or Stories One
Additional Building None
Structure Type Vinyl Siding
New Construction No
Schools
School District Western Grove
Others
Special Listing Condition None
Read Less
Want to know what your home might be worth? Contact us for a FREE valuation!

Our team is ready to help you sell your home for the highest possible price ASAP
Bought with Re/Max Unlimited, Inc.






