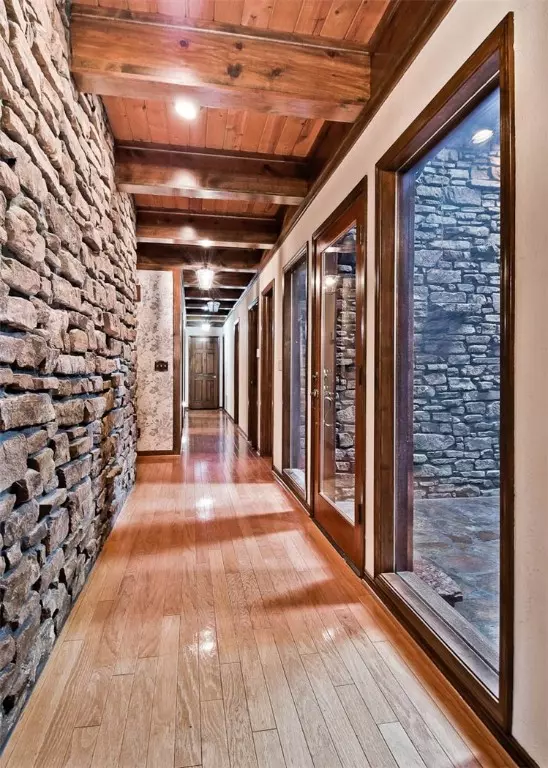$575,000
$599,550
4.1%For more information regarding the value of a property, please contact us for a free consultation.
205 Suttle Dr Springdale, AR 72764
3 Beds
3 Baths
2,876 SqFt
Key Details
Sold Price $575,000
Property Type Single Family Home
Sub Type Single Family Residence
Listing Status Sold
Purchase Type For Sale
Square Footage 2,876 sqft
Price per Sqft $199
Subdivision Lakeview Heights
MLS Listing ID 1323187
Sold Date 11/12/25
Style Split Level
Bedrooms 3
Full Baths 2
Half Baths 1
HOA Y/N No
Year Built 1978
Annual Tax Amount $2,121
Lot Size 0.482 Acres
Acres 0.482
Property Sub-Type Single Family Residence
Property Description
Beautifully maintained Mid-Century Modern home featuring 3 bedrooms and 3 baths, perfectly situated on a stunning wooded lot. The private primary suite is spacious and offers both interior and exterior sitting areas. Each full bathroom showcases marble vanities, baths, and showers. Surrounded by mature trees and lush, thoughtfully designed landscaping, this home offers a serene, natural setting and is located just minutes from Lake Fayetteville, schools, parks, trails, shopping, and dining. The lower level provides a versatile entertainment area with separate access. Additional highlights include an oversized garage, concrete safe room, cedar-lined closet, and a spacious attached storage area — combining comfort, character, and function in this truly special property.
Location
State AR
County Washington
Community Lakeview Heights
Direction From I-49, take exit 69 east on Johnson Mill Blvd, right on to Main Drive, left on to Suttle Drive.
Rooms
Basement Finished, Partial, Crawl Space
Interior
Interior Features Eat-in Kitchen, Intercom, Skylights, Window Treatments, Storage, Sun Room
Heating Central, Heat Pump
Cooling Central Air, Heat Pump
Flooring Carpet, Tile, Wood
Fireplaces Number 1
Fireplaces Type Family Room
Equipment Intercom
Fireplace Yes
Window Features Blinds,Skylight(s)
Appliance Dryer, Dishwasher, Electric Cooktop, Electric Oven, Electric Water Heater, Disposal, Microwave, Range Hood, Trash Compactor, Washer, Plumbed For Ice Maker
Laundry Washer Hookup, Dryer Hookup
Exterior
Exterior Feature Concrete Driveway
Parking Features Attached
Fence Partial
Pool None
Community Features Shopping, Trails/Paths
Utilities Available Electricity Available, Natural Gas Available, Sewer Available, Water Available
Waterfront Description None
Roof Type Architectural,Shingle
Porch Balcony, Deck
Road Frontage Public Road
Garage Yes
Building
Lot Description Central Business District, City Lot, Landscaped, Subdivision, Sloped
Foundation Crawlspace, Slab
Sewer Public Sewer
Water Public
Architectural Style Split Level
Level or Stories Multi/Split
Additional Building None
Structure Type Brick
New Construction No
Schools
School District Springdale
Others
Security Features Security System,Fire Alarm,Smoke Detector(s)
Special Listing Condition None
Read Less
Want to know what your home might be worth? Contact us for a FREE valuation!

Our team is ready to help you sell your home for the highest possible price ASAP
Bought with Riverwood Home Real Estate






